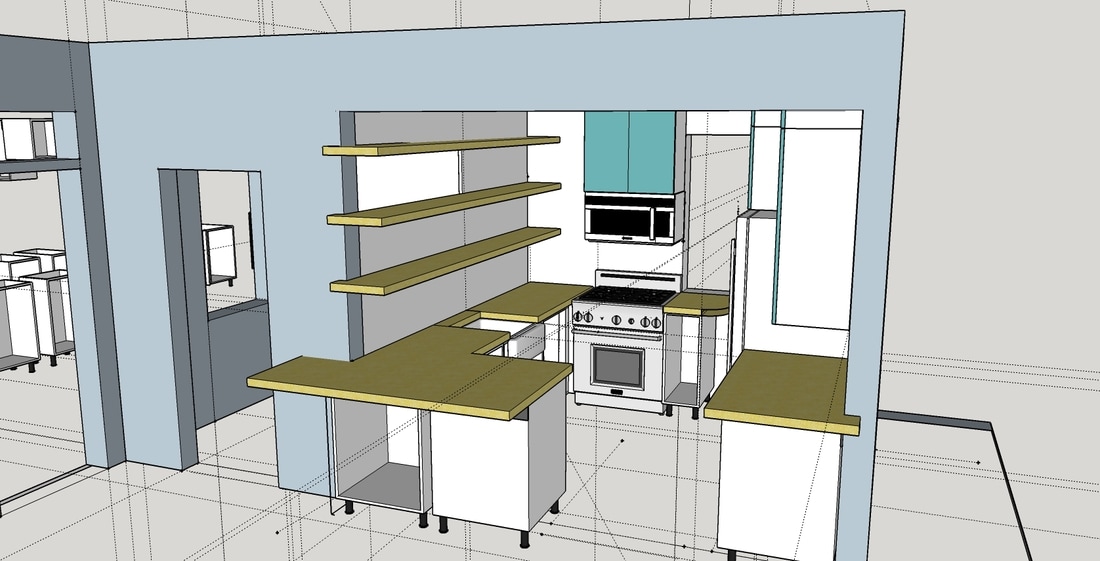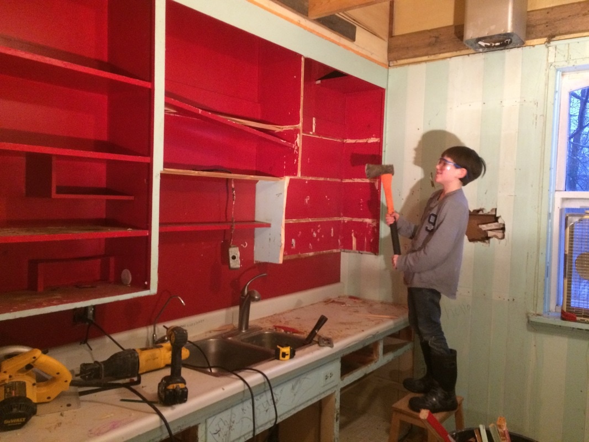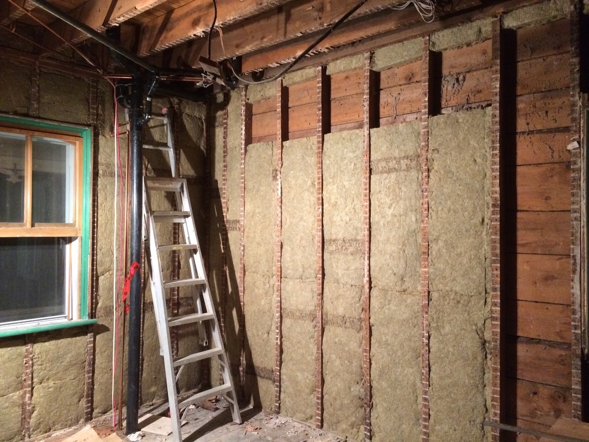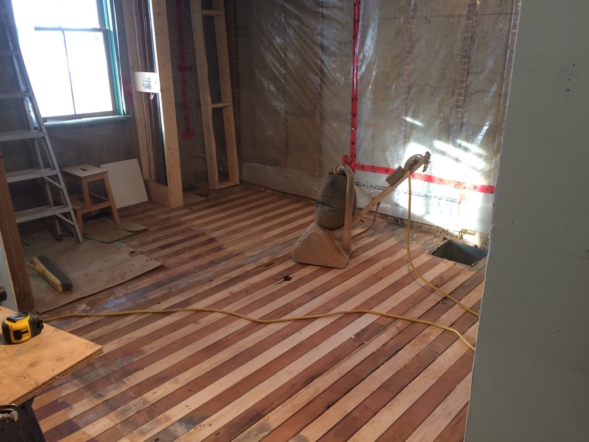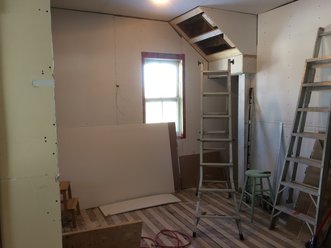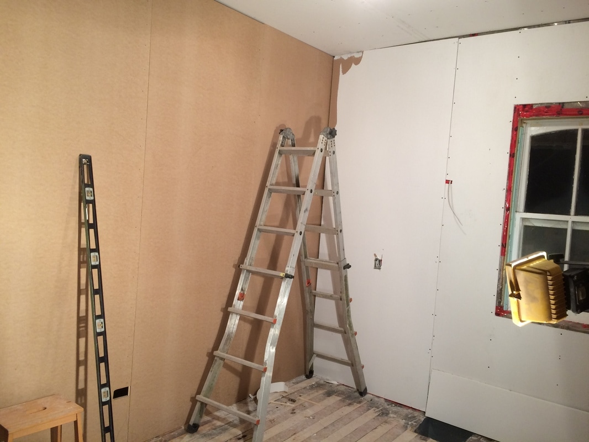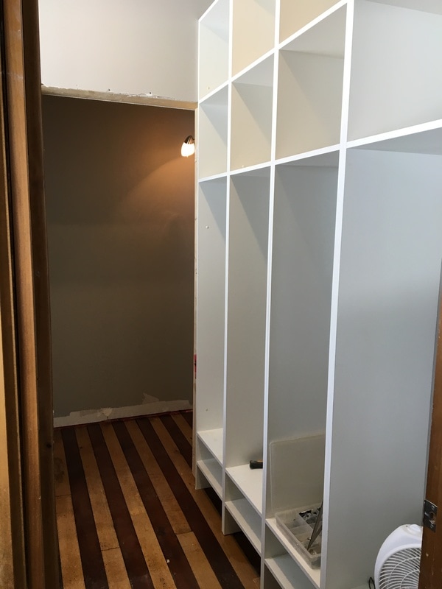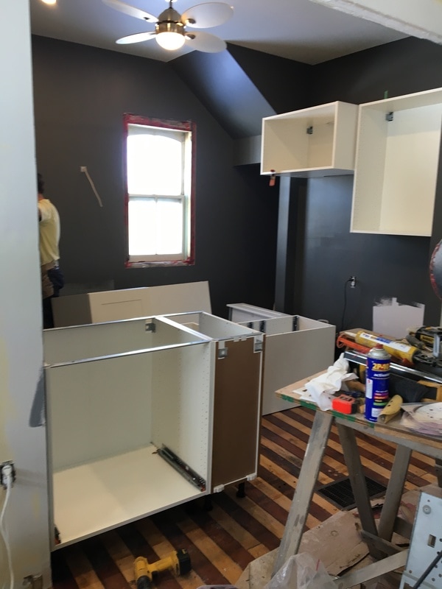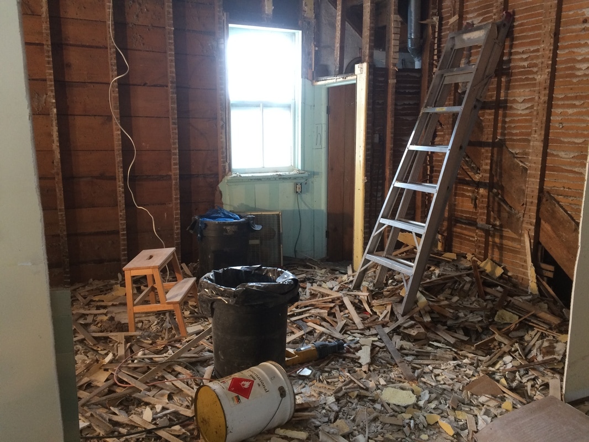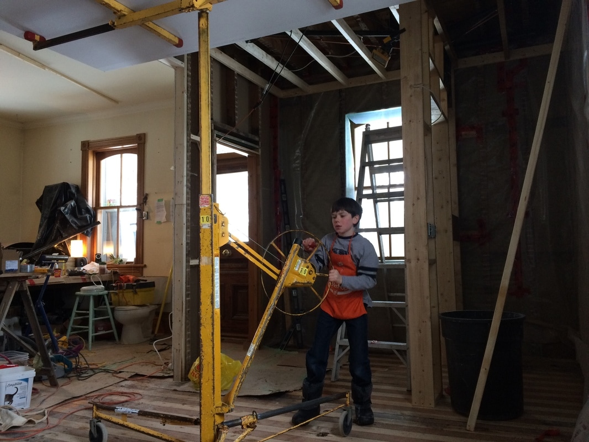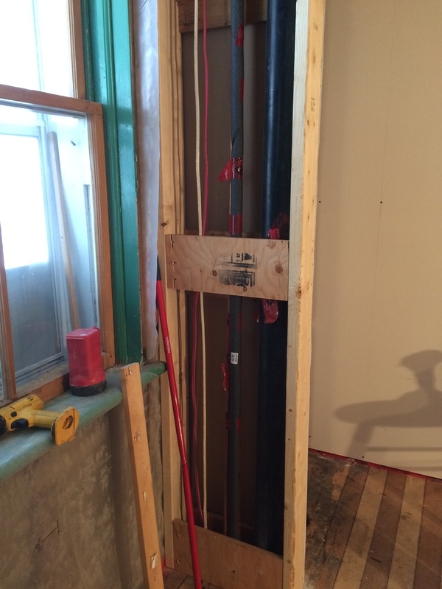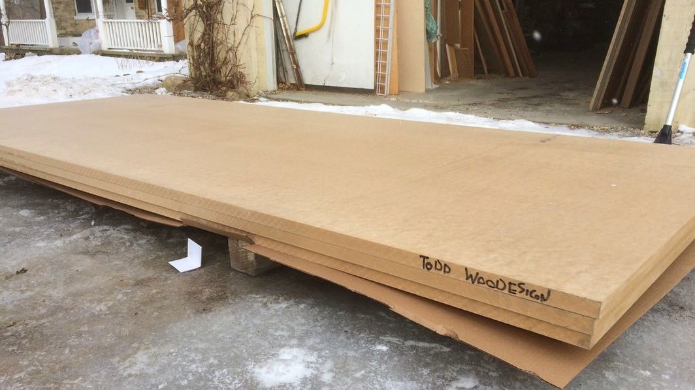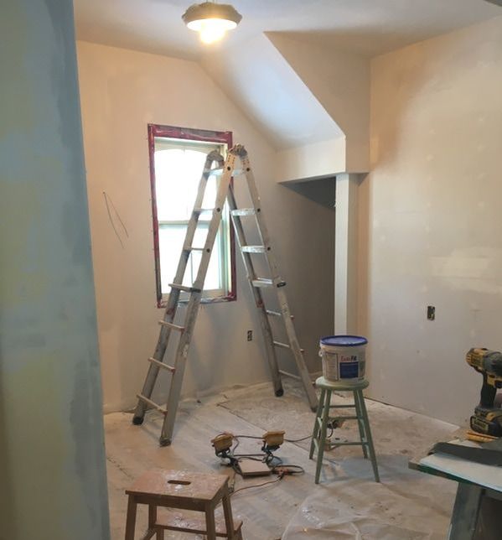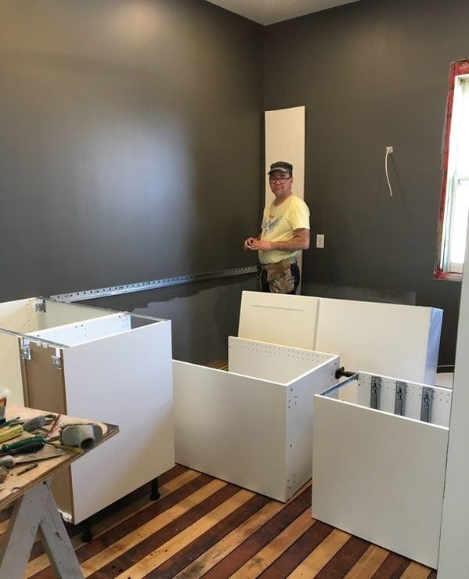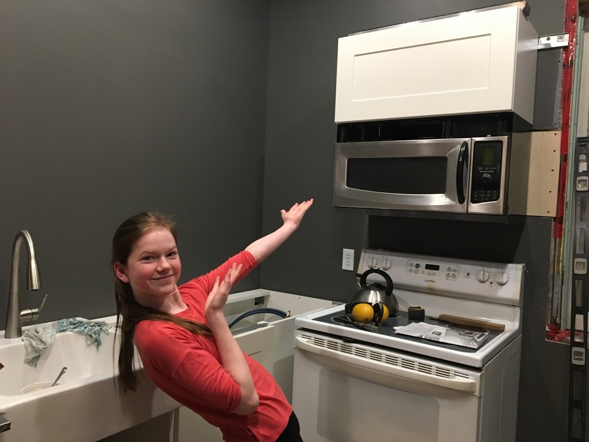Our New Kitchen
January 2017
After living with a shabby 1950's kitchen for 17 years, I finally pulled out the plans that I had been working on over time, and got the sledge hammer out. I originally felt bad about the idea of getting the cabinets from Ikea, like my workshop would be neglected, but that wasn't the case. The reno involved replacing a wall with a reinforced 1" MDF wall, shifted 10" over. This added more room to the kitchen that needed it desperately and refined the cloak room and bathroom.

These live edge maple shelves came from a tree 1km south and were milled into rough planks 1km north of me. Six 3/4" threaded rods per shelf extend 8" into the back, epoxied in place and bolted to the wall. Ta-da! No bounce or deflection at all.
Temporary melamine counters work quite well for now. For now.
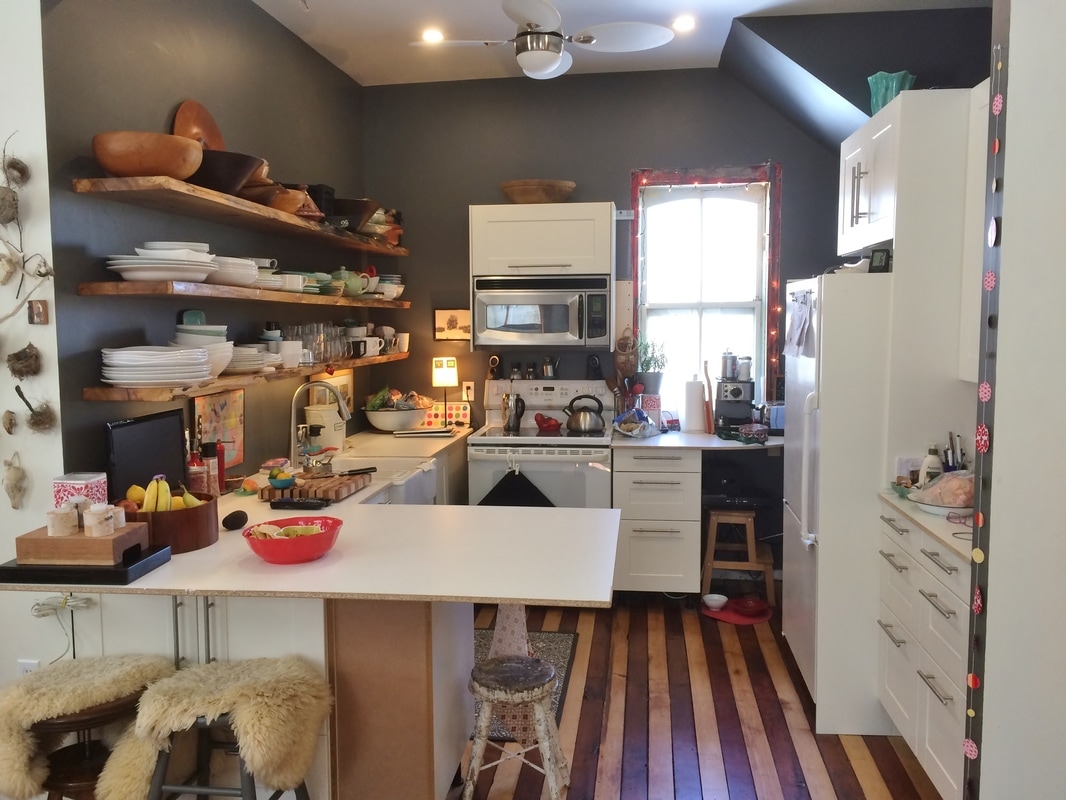
About 6 weeks later.
At this time I had to go attend to another reno job in a rental unit where there is an actual firm timeline (and make some money!) so this is where it had to be left at. Still to do are the counters, which might be butcher block maple dyed gray or black with a waterproof finish. The narrow cabinet in the front with it's back to us will be replaced with a dishwasher, which is twice as wide as that box. I'm going to make some stools, probably 3 or 4. I'll also make a pantry on the other side of fridge some day.
Oh and a propane stove some day.
And when the 17 year old fridge dies...
Kickplates, window trim etc., definitely livable.
The best part of all this...we actually hang out in our kitchen now!
